(1360 products available)



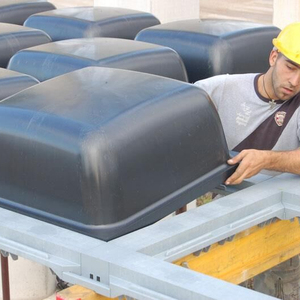

























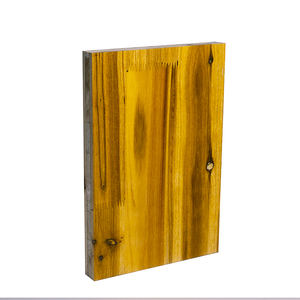




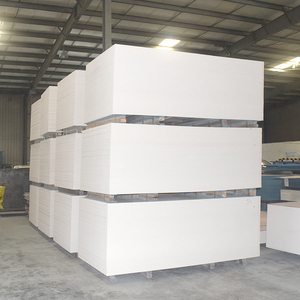
















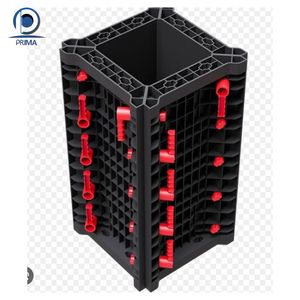








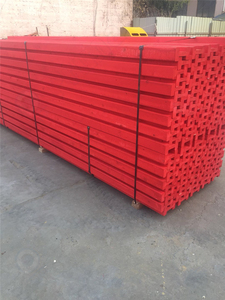











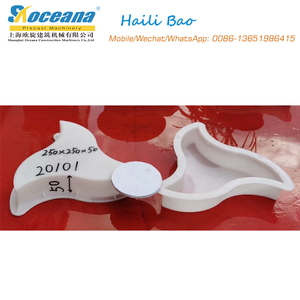




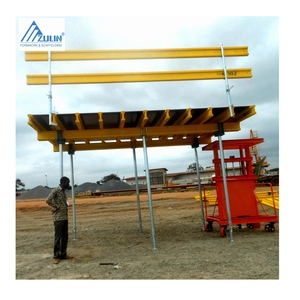



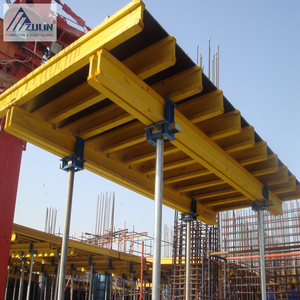

































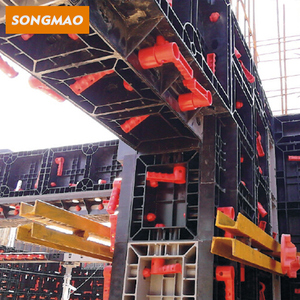









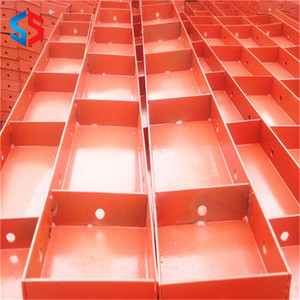
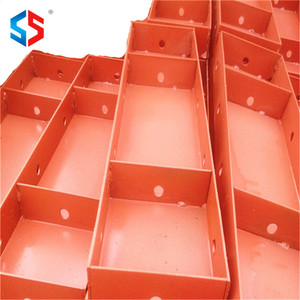


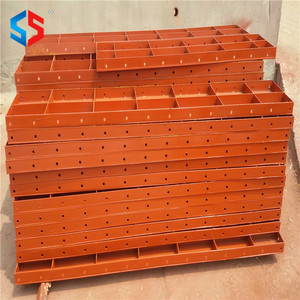
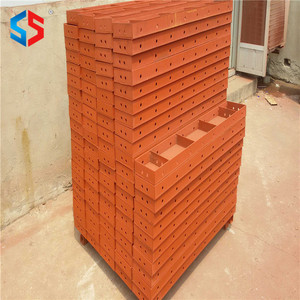











































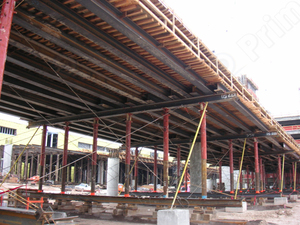










A waffle slab formwork is a reusable mold used to shape and support a concrete structure until it's strong enough to stand on its own. The Waffle slab gets its name from the grid-like pattern resembling a waffle. The formwork is designed to create a concrete slab that is strong, lightweight, and economical. The structure support is through a system of ribs that run in two directions. The ribs provide strength and stability to the concrete slab.
There are two main types of waffle slabs:
Permanent Formwork:
Permanent formwork is also known as a stay-in-place form. The form is made from materials like plastic, steel, or wood. The materials used are strong enough to withstand the pressure during the concrete pouring. After the concrete sets, the form remains part of the structure. It becomes an integral part of the load-bearing concrete slab.
Removable Formwork:
This type of formwork is also known as non-permanent formwork. The form is usually made of plywood. After the concrete has cured, the form is removed, leaving behind a concrete slab. The removable formwork is more commonly used in residential construction projects.
Waffle slabs also have two configurations:
Single Directional Slabs:
Single directional slabs are also known as flat slabs. This type of slab has ribs that run in one direction. The support columns are located at the corners of the concrete slabs. Since the ribs run in a single direction, the load is transferred directly to the support beams or walls.
Double Directional Slabs:
Double directional slabs are also known as barred slabs. The slabs have ribs that run in two directions, both perpendicular to the supporting beams. This allows for even distribution of loads across the entire slab. As a result, they are often used in areas where high load-bearing capacity is required, such as parking garages and industrial facilities.
The design of the waffle slab formwork consists of several components. Each component has a specific function to support the concrete during its curing phase.
Primary beams
The primary beams are also known as main beams. They carry the load of the formwork and distribute it to the columns. These beams are designed to be strong and rigid. This ensures that there is minimal deflection during the concrete curing phase. The primary beams are constructed using different materials. For instance, they can be made of steel, engineered wood or aluminum.
Secondary beams
Secondary beams are also known as girder beams. They support the form and the concrete slab. They transfer the load to the primary beams. Like primary beams, secondary beams are constructed using materials that ensure they remain stable during the concrete curing phase.
Form panels
These are flat panels that create the top surface of the concrete slab. They are made from materials like plywood and steel. Form panels provide a surface that meets the required specifications for durability and strength.
Form spacers
Form spacers assist in holding the formwork together. They ensure the proper thickness of the concrete slab. The form spacers are usually made of plastic or steel.
Drop panels
Drop panels are thickened areas around the column or load-bearing walls. They enhance the strength and stability of the slab. The use of drop panels reduces the amount of steel reinforcement required. They also reduce the size and increase the span of the beams.
Reinforcement
Steel reinforcements increase the tensile strength of the concrete slab. Steel bars or meshes are placed in a grid pattern within the formwork before the concrete is poured. This reinforcement setup mimics the design of a waffle slab.
Props
Props or shoring systems are vertical support members. They support the formwork and distribute the load to the ground. They can be adjustable steel props or wooden soldiers. This ensures that the formwork can support the weight of the wet concrete and any additional loads during curing.
Shear walls
These are vertical structural elements made of reinforced concrete. They help to carry loads from the slab to the foundation. Waffle formwork for shear walls includes internal and external formwork systems. The external shear walls can be constructed using the same formwork as the structural concrete walls.
Cost-effectiveness
Evaluating the overall expense associated with each option is essential. This evaluation should consider more than just the initial acquisition cost. It should also factor in potential rental fees, associated transportation costs, and assembly expenses. Analyzing these components provides a clearer picture of the financial commitment required and helps identify the most economically viable option.
Quality and condition
It's crucial to assess the formwork's quality and condition meticulously. This process could involve examining the photographs of the formwork, studying its specifications, and analyzing its construction details. If possible, a site visit could provide firsthand insight into the formwork's state and functionality, ensuring an informed decision.
Previous projects
A formwork's past performance in similar projects can provide valuable insights into its reliability and effectiveness. Understanding how the formwork has fared in previous applications can help predict its performance in future projects, making it a critical factor in the decision-making process.
Support
When choosing formwork, it's essential to consider the level of support available. This includes assessing the technical assistance provided, which can significantly influence the formwork's overall usability and efficiency. Additionally, evaluating the quality of the training offered for the formwork's operation can also be an essential factor.
Load capacity
Another critical factor is the evaluation of load capacity. Understanding the load that the slab formwork can withstand is vital in ensuring safety and structural integrity. It is also essential to consider the concrete pour rate, which can significantly impact the formwork's efficiency and effectiveness during construction.
Adaptability
An adaptable formwork can be a significant asset in construction projects. It can accommodate various slab thicknesses and adapt to different project requirements, which can save time and resources in the long run. Additionally, the formwork's ability to be reused in future projects can make it a more sustainable and cost-effective choice.
Material and design
The materials used in constructing slab formwork significantly impact its performance, durability, and cost-effectiveness. Similarly, the design of the formwork, including its complexity and ease of assembly, can also influence its practicality and efficiency in construction. Therefore, evaluating these aspects is essential when choosing the right formwork.
Q1: What are the advantages of a waffle slab over a conventional solid slab?
A1: Waffle slabs offer several benefits, including fewer columns and supports, a lighter slab, and a faster formwork installation. Because of the pattern's increased strength, fewer materials are needed to pour the concrete, which makes the structure more stable.
Q2: What are the disadvantages of a waffle slab?
A2: Waffle slabs demand more concrete and steel, making them pricier than flat slabs. Their complex design and construction require specialized knowledge, leading to increased labor costs. The pattern of the slab's underside may restrict pipe and conduit placement, requiring additional costs and effort.
Q3: What is the lifespan of a waffle slab?
A3: Provided they are built properly and maintained, concrete structures can last 75-100 years. However, the steel reinforcements near the surface are vulnerable to rust and corrosion, especially in harsh environments or if they aren't properly cured. They must be inspected and, if necessary, repaired periodically.
Q4: What are the types of formwork?
A4: There are three main types of formwork: traditional, engineered, and permanent. Traditional formwork is crafted on-site from timber and steel, while engineered formwork uses prefabricated metal components designed by engineers. Permanent formwork is made from materials like concrete, masonry, or steel that remain in the structure and include cavity and ribbed formwork.
Q5: What is a ribbed slab?
A5: A ribbed slab is a reinforced concrete floor system with longitudinal and transverse ribs. The slab's top surface is flat, while the bottom has a ribbed pattern of protruding longitudinal and transverse ribs. This pattern makes the slab lighter and more stable without losing strength.