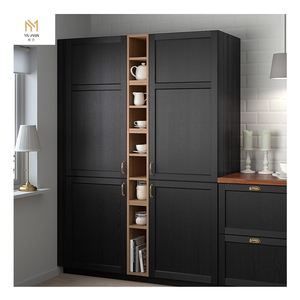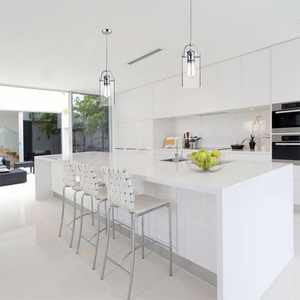(6685 products available)
































































































































































































































A modular kitchen model simple design consists of prefabricated components that may be efficiently assembled to create a kitchen location that meets unique requirements and space restrictions. This layout offers flexibility, affordability, and the ability to tailor each element to the consumer's wishes and the kitchen's design. Here are the different types of modular kitchen designs:
Modular Kitchen in Straight Line:
The direct line kitchen, often called the single-wall kitchen, is a simple and practical solution for designing kitchens. All the furniture and equipment are placed on one wall in this design, making it easy to access everything. This design is best for small homes or apartments with limited space. It works well to utilize space efficiently. Its simplicity is its strength. This design is straightforward and practical. Straight cabinets and drawers offer ample storage space. The countertop is easy to clean and cook on. The stove, sink, and refrigerator are arranged for convenience. Users can move between these essential cooking areas quickly.
Modular Kitchen in L-shape:
The L-shaped kitchen is a popular choice for many homes. It uses two walls that meet at a corner to create an L shape. This layout provides more space than a straight-line kitchen because the cook can move around easily. It also makes good use of storage. The corner area can be a bit tricky, but there are special shelves and cabinets that can fit there so nothing goes to waste. This design is suitable for small and medium-sized homes. It works well in limited space but also gives enough room to cook comfortably.
Modular Kitchen in U-shape:
The U-shaped kitchen is designed to make the most of the space available in a kitchen. It uses three walls that are all the same distance from each other to form a U shape. This design gives the cook plenty of room to move around and access everything easily. There is also a lot of storage because cabinets and shelves can be put on all three walls. This design is great for larger kitchens because it makes cooking more manageable and keeps everything organized. The U-shaped kitchen is a smart way to use space and ensure the cook has what they need.
Island Modular Kitchen:
The island kitchen model is a popular choice for many homes. It has a unique design that includes a kitchen island in the middle of the room. This island is a separate piece of furniture that can be used for many things. People can use the kitchen island to prepare food, cook meals, or even eat. It helps keep the kitchen organized because there is more counter space to work on. The island kitchen is good for homes with plenty of space. Everyone can move around comfortably without bumping into each other. The kitchen island makes cooking and cleaning easier, giving people more room to do different tasks.
Modular Kitchen Simple Design:
Simple design does not mean sacrificing elegance for functionality. It focuses on designing kitchen spaces that are functional and practical without being overly complicated. A modular kitchen with a simple design is a space where everything is easily accessible and organized. It is designed with the needs of the user in mind.
Minimalistic Approach:
A simple modular kitchen model focuses on a minimalistic approach. This means that there are fewer distractions and clutter in the kitchen. The space is clean and organized. The cabinets are simple and straightforward, and the countertops are not overloaded with appliances and decorations. Everything in the kitchen has a purpose, and there is no room for anything unnecessary.
Functional Layout:
The layout of a modular kitchen with a simple design is very functional. This means that the flow of work is smooth and efficient. The sink, stove, and refrigerator are usually arranged in a triangle so that moving from one to the other is easy. Everything is within reach, and the space is optimized for cooking and cleaning.
Quality Materials:
A modular kitchen with a simple design uses high-quality materials. This ensures that the kitchen is durable and long-lasting. The cabinets, countertops, and flooring are all made from materials that can withstand daily use. They are also easy to clean and maintain. The materials may be simple, but they are all of excellent quality.
Efficient Storage Solutions:
Storage is very important in a modular kitchen. A simple design makes use of efficient storage solutions so that everything can be stored neatly and without problems. There are pull-out drawers, lazy Susans in the corners, and shelves that can be moved up and down. Everything has a place, and when it is time to cook, it is easy to take out what is needed.
Customizable Elements:
The beauty of a modular kitchen is that it can be customized to fit the needs of the person using it. A simple design allows for elements to be changed so that it works best for each individual. If one person wants more space to bake and another wants a bigger stove, the kitchen can be tailored to suit each person's needs. This flexibility is one of the main advantages of a modular kitchen.
There are various applications of a simple modular kitchen design, such as:
Small Apartments and Urban Homes
Modular kitchen designs are perfect for homeowners with limited kitchen space. Because of their flexibility and customization options, these designs enable the creation of space-efficient storage solutions and smart appliances. As a result, this ensures that every inch of space is used properly. For instance, homeowners can install under-the-counter cabinets, pull-out drawers, and corner units to maximize space.
Budget Renovations
Homeowners looking to redesign their kitchens on a budget can opt for a modular kitchen. A modular kitchen is more cost-effective than traditional custom-built kitchens because it uses pre-made cabinets and standardized components. This allows for significant savings without compromising design and functionality. Additionally, modular kitchens are designed to be easily assembled and disassembled. This means that homeowners can move to a different house and carry their kitchen with them.
Modern Home Designs
A modular kitchen model is an ideal choice for homeowners who want a contemporary kitchen with sleek and clean designs. Modular kitchens incorporate modern materials like glass, stainless steel, and laminate finishes, giving the kitchen a stylish and sophisticated look. Additionally, modular kitchens are designed with cutting-edge appliances such as built-in microwaves, induction cooktops, and integrated dishwashers. These appliances enhance the kitchen's functionality and maintain its modern aesthetic.
Functionality and Organization
Homeowners who prioritize a well-organized and functional kitchen can benefit from a modular kitchen design. A modular kitchen provides numerous storage options, including pull-out pantries, spice racks, and drawer dividers, ensuring everything is stored neatly and within reach. Additionally, modular kitchens can be customized to cater to specific cooking needs. For example, passionate bakers can request extra countertop space and built-in storage for baking utensils, while avid cooks can ask for a gas cooktop with multiple burners and a spacious countertop.
Consider the Size and Layout
When choosing a modular kitchen, it's important to look at the space available. If the kitchen is small, designs like the straight or parallel kitchen could work best. This layout puts everything close together in a straight line or two parallel lines. For slightly bigger kitchens, the L-shaped design is good since it uses corner spaces efficiently. For even larger kitchens, the U-shaped design uses three walls, and the island kitchen adds a free-standing unit in the middle.
Think About What You Need in a Kitchen
It's also important to consider what one needs from a kitchen. If one cooks a lot, make sure there are enough countertops and cabinets. Choosing modular kitchens with many working surfaces and storage spaces is wise. If one doesn't cook much, a simple setup with basic appliances will suffice. This could include just a stovetop, fridge, and sink without extra fancy fittings.
Pick Out Durable Materials
Since kitchens get hot, wet, and used a lot, choosing materials that will last a long time is important. Look for modular kitchen designs made with long-lasting parts. For cabinets and countertops, materials like plywood and laminate work well and don't get damaged easily. Stainless steel is a good choice for cabinets because it won't rust and looks clean.
Check the Style Matches the Rest of the Home
The kitchen should also fit the overall look of the home. If the home has a modern style, choose modular kitchens with sleek, simple designs. Look for straight lines and uncluttered colors. If the home is more traditional, pick kitchens with wood cabinets and classic details. It's important for the kitchen to match so everything flows together in the house.
Make Sure Everything Is Within Budget
When choosing a modular kitchen, one should also keep an eye on spending money. Modular designs come in different price ranges, so comparing costs is smart. One should get estimates on the cabinets, countertops, and appliances to see which fits the budget best. It's important not to go over what one can afford. Planning the kitchen without extra expenses is also sensible. This means not picking lots of fancy extras that drive up the price unnecessarily. Sticking to what one can pay helps keep finances healthy.
Q1: What is a modular kitchen?
A1: A modular kitchen is a cooking space with pre-designed, customizable units or modules. These include cabinets, countertops, and storage solutions that can be tailored to fit different layouts and individual needs.
Q2: What are kitchen cabinets made of?
A2: Kitchen cabinets are typically made from wood, engineered wood, plywood, particle board, medium-density fiberboard (MDF), or metal in modular kitchens. The choice of material affects durability and cost.
Q3: What is the kitchen cabinet painting process?
A3: The process involves cleaning the cabinets, applying a primer, and then painting them with durable, moisture-resistant paint. This could be done by spraying, rolling, or brushing, depending on the desired finish.
Q4: What is the warranty period for modular kitchen cabinets?
A4: The warranty period can vary depending on the manufacturer, but it is often between 5 to 10 years. This may cover issues such as faulty hardware or cabinet manufacturing defects.
Q5: What does 'modular' mean in modular kitchens?
A5: 'Modular' means that the kitchen is made up of separate modules or units. Each module is a complete unit that includes cabinets, countertops, and sometimes appliances. These modules can be combined in various ways to create different kitchen layouts.