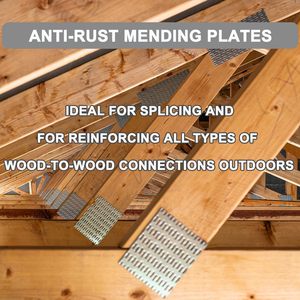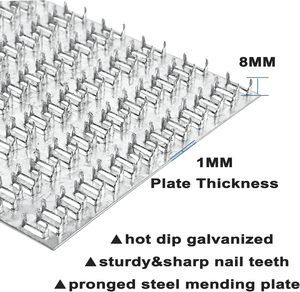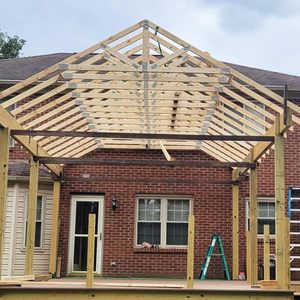
All categories
Featured selections
Trade Assurance
Buyer Central
Help Center
Get the app
Become a supplier

(3500 products available)




















































A girder truss is a bridge or roof framework composed of two parallel beams connected by vertical and diagonal supports. Trusses distribute weight evenly, allowing for larger spaces without internal columns or walls.
There are different types of girder and their uses, including the following:
Double-Top-Chord-Compression-Truss
This truss has an upper chord with two top chords and a lower chord. It is commonly used in buildings with high ceilings, such as gyms, auditoriums, and industrial facilities. The design efficiently distributes loads, providing ample open space below.
Scissor Truss
This type of truss is designed for roofs with a pitched or angled design. The top chords are crossed in the shape of scissors, creating a vaulted ceiling space. Scissor trusses are used in residential and commercial buildings where a higher ceiling is desired.
Mono-Chord-Truss
These trusses have only one upper chord and are commonly used in modern architectural designs. They provide a unique aesthetic appearance and are suitable for bridges and roofs where visual clarity is essential.
Florida-Classic-Truss
This truss design is specific to the state of Florida and is mainly used in residential buildings. It can withstand high wind speeds and hurricane conditions, making it a practical choice for coastal areas.
King Post Truss
This is a simple roof truss system comprising a central vertical post (the "king post") and two sloping top chords (the triangle beams). It is commonly used in smaller structures, such as cottages, garages, and medieval churches. The design is straightforward and can be built with fewer materials than more complex trusses. It effectively supports the roof, especially in tension.
Queen Post Truss
It consists of two vertical posts (the "queens") and two horizontal beams. This truss is used for moderately sized buildings and provides a balance between simplicity and structural integrity. It allows for a slight increase in the distance between supports compared to the king post truss. It is often seen in bridges and roofs where a larger span is required.
Howe Truss
This type of truss is characterized by vertical posts and diagonal beams sloping towards the center. It is commonly used in railway bridges and structures that need to support heavy loads. Its design allows it to carry significant weight while maintaining structural stability. It is often made of steel in large-span applications.
Metal-Web-Truss
These are modern trusses that use thin metal webs to connect the top and bottom chords. They are often used in contemporary buildings and structures that require lightweight yet strong truss designs. They can be fabricated with high precision using modern engineering techniques.
As mentioned earlier, girder trusses support the roof and are load-bearing. Their design allows for long spans between supports. This makes them useful in building structures where interior support beams would be an obstruction.
The features of girder trusses include:
Long Spanning Capacity
Due to their structural design, girder roof trusses can extend over long distances without any support. This is advantageous in construction because it reduces the number of support columns or walls. As a result, a large, uninterrupted space is created. Structures such as bridges, large auditoriums, stadiums, and warehouses require huge open spaces. Thus, they are constructed using girder trusses.
Load Distribution
The design of girder trusses allows for the even distribution of weight. They transfer the load from the roof to the support walls or columns. This is important in ensuring that the entire structure remains stable and secure. Additionally, the load distribution helps to reduce the stress on the supporting walls or columns.
Support for Purlins and Girders
When constructing a roof, the main girders are placed first before other supporting structures like purlins. The purlins support the roof material and are placed horizontally. On the other hand, the girder carries the weight of the roof trusses perpendicularly and distributes it to the walls or columns. However, unlike girder trusses, regular trusses cannot support other structural elements.
Materials
Girder trusses are made of different materials. This includes wood, steel, and iron. Their materials can be prefabricated and assembled on-site during construction. For instance, steel and wooden trusses are usually fabricated into parts that can be assembled on-site. However, this is not the case with concrete girder trusses. They have to be cast in-situ because concrete does not have tensile strength. Concrete trusses have to be reinforced with steel rods to improve their tensile strength.
Design Versatility
Girder roof trusses can be designed in different ways. For instance, they can be designed in a triangular, flat, or arched shape. This versatility makes them applicable in different types of construction.
There are various applications of girder and truss; therefore, it is vital for business owners to understand the different possibilities to offer their customers the right solutions. Here are some scenarios where girder and trusses are used.
Long Span Roofs
Girders and trusses are essential for covering large areas without support columns. Airports, gymnasiums, and warehouses are excellent examples of places with long-span roofs. The trusses distribute the ceiling's weight evenly, allowing for a clear space underneath, which is helpful in these buildings.
Heavy Load Support
Structures that need to carry a lot of weight use girder and truss systems. Bridges and high-rise buildings are examples. The steel girders used in construction are powerful enough to support the weight of the building and the forces on the bridge. The combination of girders and trusses makes a stable and secure setup for heavy loads.
Infrastructure
Girders and trusses are essential for many types of infrastructure. Most importantly, they are used in the construction of roads and railways over rivers and valleys. The trusses evenly spread the weight across the span, making sure the bridges are stable and secure.
Architectural Features
Girders and trusses are used for both practical reasons and to make buildings look nice. In the interiors of churches and historic buildings, wooden trusses are often exposed. Steel girders are also used in modern buildings to create a beautiful roof design. These structural elements add to the beauty of the building while also supporting it.
Wind and Earthquake Resistance
Trusses help buildings stay upright in strong winds and earthquakes. For tall buildings and structures in windy areas, the trusses make a triangular shape that is stable. This helps the buildings move less and stay safe when the wind or earthquakes happen.
Temporary Support
Construction sites often use temporary girders and trusses to support parts of buildings while they are being built. These temporary supports are called shoring or scaffolding systems. They allow workers to safely build higher floors or arches without them collapsing prematurely.
Enhanced Load Distribution
By using multiple parallel members, trusses distribute weight better. This is important for wooden trusses in roofs and floors. The wooden trusses spread the weight evenly across all the beams. This lets builders use lighter, weaker wood since the weight is not just on one weak spot.
Before choosing the right girder truss, it is important to consider some factors that will affect the choice. The following factors should be considered before choosing a girder truss:
Load-bearing capacity
It is important to determine the load that the girder truss can support. This includes the dead loads, which are the weight of the roof and other structural components, as well as live loads, which are environmental loads such as snow, wind, and rain. The beams should be able to carry these weights without collapsing.
Material availability
The materials used in constructing girder trusses are wood, steel, and engineered wood products like glulam and LVL. Each material has its advantages and disadvantages. For instance, steel is preferred for long spans and heavy loads, while wood is more readily available and cost-effective for shorter spans. Choosing the right material is important when considering the project budget and site conditions.
Span and clearance requirements
The girder truss must be designed to accommodate specific spans and clearance requirements. Clear spans are the distances between supports, and clearance refers to the vertical space under the truss. Longer spans may require more sophisticated truss designs or stronger materials. In contrast, clearance requirements may influence the truss profile or depth.
Design flexibility
It is also important to consider the design flexibility of girder trusses. This involves considering architectural and aesthetic requirements. Different trusses have different levels of design flexibility. For example, open-web trusses allow for more mechanical and electrical systems.
Cost
Cost is one of the most important factors when choosing a girder truss for a specific project. This involves the material and labor costs. Material costs vary depending on location, and it is important to balance performance and cost to optimize the overall project budget.
Construction time and complexity
The time taken to construct the girder truss and its complexity should also be considered. For instance, some trusses are more complex and require more time to construct on site, while others can be constructed quickly.
Q1: What is the main purpose of a girder?
A1: Girders support and distribute loads to columns or vertical supports, transferring weight and minimizing direct stress on beams.
Q2: What is a truss system?
A2: A truss system is an assembly of structural elements, typically in triangular shapes, designed to support and distribute loads efficiently across a span.
Q3: What is the difference between a girder and a beam?
A3: Girders are the main horizontal supports in a structure, while beams are secondary horizontal supports that may support floor joists or the roof.
Q4: What is the difference between a bridge girder and a truss?
A4: A bridge girder is a solid beam structure, typically made of steel or concrete, while a truss is a triangular framework design that distributes loads efficiently through smaller members. Trusses are usually lighter than girder bridges for the same span and load.
Q5: How to identify a truss?
A5: Trusses can be identified by their triangular shape and structural design. They will usually be composed of multiple small, rigid steel or wooden member beams connected at their ends to form a stable triangular arrangement. This configuration distributes weight efficiently over a large area.