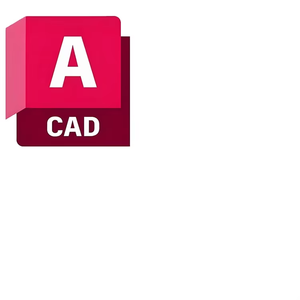
All categories
Featured selections
Trade Assurance
Buyer Central
Help Center
Get the app
Become a supplier

(933 products available)










































AutoCAD drawing software is a powerful tool used by professionals in various industries such as architecture, engineering, and manufacturing to create precise 2D and 3D drawings. It offers a wide range of features and capabilities that streamline the design process and improve overall efficiency.
There are different types of AutoCAD drawing software available to cater to specific needs. Some versions are tailored for architectural design, while others focus on mechanical or electrical engineering. Choosing the right type depends on the nature of the projects you work on and the specific tools required.
AutoCAD drawing software is known for its robust feature set, including tools for precision drawing, dimensioning, and annotation. It also offers advanced capabilities such as 3D modeling, rendering, and animation, making it a versatile solution for complex design projects.
When considering AutoCAD drawing software, technical specifications play a crucial role in determining its suitability for your requirements. Key factors to evaluate include system compatibility, processing speed, memory requirements, and graphics capabilities to ensure smooth operation and optimal performance.
When selecting AutoCAD drawing software for your business, it's essential to assess your specific needs and objectives. Consider factors such as the size and complexity of your projects, the level of collaboration required, and integration with other software tools to make an informed decision.
AutoCAD drawing software is used in a wide range of scenarios, from creating detailed architectural plans to designing intricate mechanical components. It is also valuable for urban planning, interior design, and product prototyping, demonstrating its versatility across different industries.
One of the key strengths of AutoCAD drawing software lies in its design capabilities, allowing users to bring their concepts to life with precision and clarity. The software enables the creation of complex geometries, parametric designs, and realistic visualizations, enhancing the overall design process.
AutoCAD drawing software leverages advanced technologies such as machine learning, automation, and cloud integration to enhance productivity and creativity. These technologies enable intelligent design tools, automated workflows, and seamless collaboration, empowering users to work more efficiently.
AutoCAD drawing software offers seamless integration with other design and engineering tools, enabling users to streamline their workflows and enhance productivity. Integration with software such as Revit, Inventor, and Fusion 360 allows for interoperability and data exchange, facilitating a more cohesive design process.
The future of AutoCAD drawing software is likely to be shaped by advancements in artificial intelligence, virtual reality, and real-time collaboration. These trends are expected to revolutionize the design process, making it more intuitive, interactive, and connected, paving the way for innovative design solutions.