(2716 products available)




















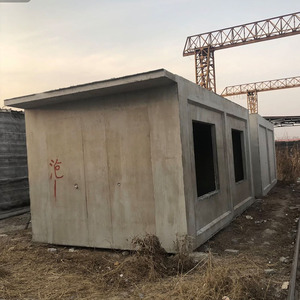



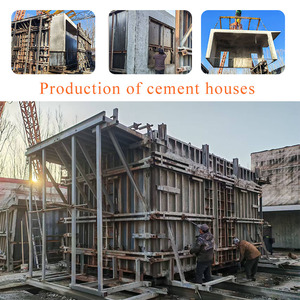
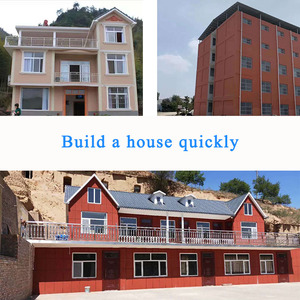











































































































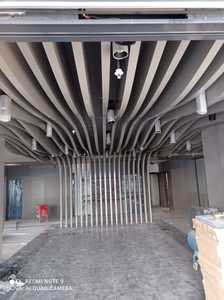
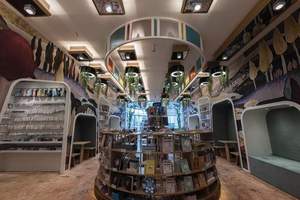
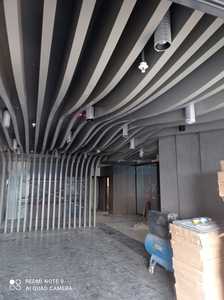
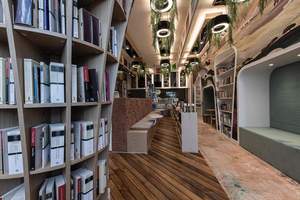
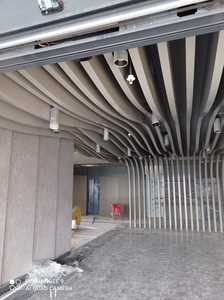









































































Architectural building scale models are physical representations of architectural designs at a reduced size. They serve as visual tools to convey design ideas to clients, stakeholders, and the general public. These models are crafted at various scales and can differ in levels of detail, depending on the intended use. Below are some common types of architectural building scale models.
Scale Models
Scale models are the most common architectural models. They represent a reduced size of the actual building at a specific scale. For instance, a common scale used in architectural models is 1:100, which means that 1 centimeter on the model equals 100 centimeters in real life. These models are very useful in understanding the spatial relationships and form of the building. They can also be used to study the context of the site.
Presentation Models
These models are built to showcase the design in a visually stunning way. They incorporate high levels of detail and are constructed using high-quality materials. The model builders pay a lot of attention to the landscape, lighting, and finishes to make a captivating presentation. These models are mainly used in client presentations and architectural competitions.
Working Models
Working models, also known as construction models, are built to demonstrate the functionality and construction methods of a building. They incorporate removable roofs and walls to provide an insight into the interior spaces and structural systems. These models are very useful for architects, builders, and clients to understand the building's details and construction techniques.
Dioramas
Dioramas are detailed models that represent a scene with contextual elements. They incorporate buildings, landscape features, and sometimes human figures. Dioramas are very useful for understanding the architectural project in relation to its environment. They are also visually appealing and are used for presentations and exhibitions.
Digital Models
With the advancement of technology, architects construct digital models using software tools like Building Information Modeling (BIM). These digital models can be visualized in 3D and 2D. They can also be printed in 3D to create physical models. Digital models are very useful for making changes to designs and for presentations.
Scale models play a critical role in the architectural design process. They help designers visualize their designs in a more tangible way. Physical models help in understanding the spatial relationships, materiality, and light interactions. The scale models have several features and functions, which include the following:
Scale representation
An architectural building scale model serves as a representation of the actual building at a reduced size. This can be a scale of 1:50, 1:100, or more, depending on the model's intended purpose. The scale indicates how measurements on the model compare to the real building's measurements. For instance, in a 1:100 scale model, 1 centimeter on the model would equal 100 centimeters in reality. This scaled-down version allows viewers to understand the building's proportions, relationships, and details without being overwhelming in size.
Materiality
Scale models can be constructed using various materials to represent the actual building materials. For example, wood, acrylic, cardboard, and foam core are commonly used in model-making. Each material provides a different texture, color, and level of detail. The choice of materials for the model can considerably influence its appearance and the way light interacts with it. Transparent materials can represent glass facades, while textured papers can indicate different wall finishes.
Detailing
Scale models can capture a high level of detail, especially regarding architectural elements. This includes windows, doors, roofs, and facades. Small-scale elements like railings, staircases, and landscape features can also be included. The detailing level depends on the model's scale and the time and resources available for its construction. A larger scale model may capture intricate details, while a smaller scale model may represent them more simply.
Lighting
Lighting plays a crucial role in presenting architectural models. It helps to highlight the building's features and can also be used to create ambiance. Natural lighting can be simulated using artificial lights positioned strategically around the model. This helps to cast shadows and highlight areas of the building. Some architectural models may include lighting to represent interior lights or to illuminate specific architectural features.
Architectural building scale models are used in various scenarios across different industries and fields. Here are some common usage scenarios:
Architectural Firms
Architects use scale models to showcase their designs to clients. A physical model can help clients visualize the final project better than just looking at architectural drawings. Scale models are also used to present designs to stakeholders and for project proposals.
Urban Planning
Urban planners use scale models to plan and visualize entire neighborhoods or city areas. These models help them to see how different buildings, infrastructure, and public spaces fit together in a given area. Scale models can also be used to present urban planning concepts to the public and policymakers.
Real Estate Development
Real estate developers use architectural scale models of buildings to market and sell prospective developments. These models can show the building's design, layout, and amenities, allowing potential buyers to visualize the completed project.
Interior Design
Interior designers use scale models of rooms and spaces to plan and visualize interior layouts and designs. These models help clients understand the spatial arrangement and design elements, such as furniture and fixtures.
Exhibitions and Trade Shows
Scale models are commonly used in exhibitions and trade shows to showcase architectural designs and projects. These models attract attention and help visitors understand the details and scale of the projects.
Education and Training
Scale models are used in educational institutions to teach architecture, urban planning, and interior design students. These models help students understand spatial relationships, design principles, and scale. Additionally, professionals in the field can use scale models for training and workshops.
Historical Preservation
Scale models are used in historical preservation efforts to understand and analyze the details of historical buildings and structures. These models help in documenting and planning preservation efforts.
Public Art Installations
Artists and designers use architectural scale models to visualize and plan large-scale public art installations. These models help in understanding the scale, placement, and impact of the art pieces in public spaces.
When choosing scale architectural models, there are several factors that buyers should consider to ensure they are getting quality models that will meet their needs. Here are some of them:
Consider the purpose
Before purchasing architectural building scale models, buyers should first determine the intended use. Different uses require different types of models. For example, a physical presentation model is used to showcase the design, and a construction detail model is used to present specific construction details.
Consider the scale
The scale of a model indicates the size relationship between the model and the actual building. Buyers should choose a scale that will meet their needs. Different scales will show different details. A 1:100 scale will show more details than a 1:500 scale.
Quality of craftsmanship
Buyers should check the quality of craftsmanship of the architectural model. They should look at the finish, details, and overall presentation. A well-crafted model should have high-quality finishes, accurate details, and a clear presentation.
Materials used
The materials used to build a model can affect its quality and appearance. Buyers should choose models made from quality materials that will offer durability and longevity. The materials should also offer the desired aesthetics.
Customization options
Buyers who want to purchase architectural scale models should look at the available customization options. This is more important when purchasing a model that will represent a specific project. Buyers should be able to provide details like materials, colors, and any other specific details they want to be included in the model.
Budget
Buying architectural models comes at a cost, and buyers should have a budget in place to avoid overspending. Fortunately, architectural scale models are available at different prices depending on the construction details and the size. This makes it possible for buyers to get a model that is within their budgetary limits.
Delivery options and lead time
The lead time refers to the amount of time it takes to produce the model and deliver it to the buyer. Business owners should consider the lead time, especially when they need the model for a specific presentation. They should also check the delivery options to see if the supplier can deliver the model to their location.
Q1: What are the common scales for architectural models?
A1: There is no common scale for architectural models since it depends on the purpose of the model and the size of the building. Commonly used scales include 1:50, 1:100, 1:200, 1:250, and 1:500. A scale of 1:50 is commonly used in architectural practice since it shows details that can be measured accurately. Scales of 1:100 and 1:200 are used for presentation purposes.
Q2: What materials are used in architectural scale models?
A2: Architectural scale models can be made of different materials depending on the model's purpose, budget, and level of detail required. Common materials include cardboard, paper, acrylic, wood, and foam board. Cardboard and paper are used for models that need to show the building's massing and spatial arrangement. Foam board is used for models that need to be more detailed but still lightweight and easy to work with. Acrylic is used when the model needs to be durable and the transparency of certain elements is important. Wood is used when the model requires a certain level of detail and texture. The choice of material also depends on the intended use of the model. For instance, presentation models use high-quality materials to create a visually appealing model, while working models use readily available materials.
Q3: How long does it take to create an architectural scale model?
A3: There is no specific time to create an architectural scale model, as it depends on various factors. These factors include the size and complexity of the building, the level of detail required, and the model maker's experience and techniques. Additionally, the time taken can also depend on the purpose of the model. For instance, working models take less time to create compared to presentation models.
Q4: Can architectural models be created digitally?
A4: Yes, architectural models can be created digitally. This is done using computer software such as CAD and 3D modeling software. Digital models offer a high level of precision and can be easily modified.
Q5: How should architectural models be maintained?
A5: Architectural models should be maintained by keeping them in a cool, dry place away from direct sunlight to prevent fading and warping. They should also be cleaned gently with a soft brush or lint-free cloth to remove dust.