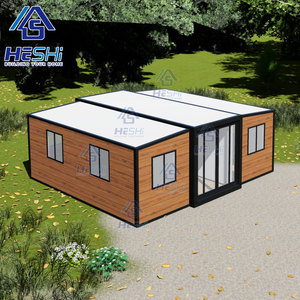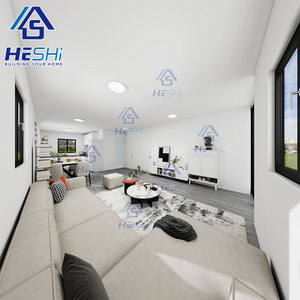
All categories
Featured selections
Trade Assurance
Buyer Central
Help Center
Get the app
Become a supplier

(21927 products available)














































A 3D CAD model is a digital 3-dimensional representation of an object or structure, created on computer-aided design software. It is an essential tool used in architecture, engineering, construction, and other industries for visualization, design development, and prototyping. The different types of 3D CAD models commonly used in the industry include the following:
This 3D CAD house model is the simplest form of 3D representation. It only shows the basic structure of an object or building in a 3D space. It is often created by only using lines and points. They are not as detailed as other types of 3D models.
These models provide a more realistic and complete representation of the object or structure. They show the surfaces and volumes of the building. Solid models are used for manufacturing and prototyping. They provide a detailed view of the house, which helps to visualize the final product.
Surface models are a type of 3d house design autocad model that represents the surfaces of an object or building. They do not show the volume or the interior of the building. They provide a detailed view of the surface design and finishes of the house.
Parametric models are a type of 3D CAD model that uses parameters to define the size, shape, and relationships of elements within the model. These models are used to create complex and detailed autocad 3d home design. They can quickly make changes to the design.
Non-parametric models are a type of 3D CAD model that do not use parameters to define the size and shape of the elements within the model. These models do not allow quick changes to be made on the design. They are often used for simpler designs.
3D PDF models are a type of 3D design that can be viewed using Adobe Acrobat Reader. The viewer can interact with the design by rotating and zooming in. They are often used to share 3D designs with clients and other stakeholders.
These are 3D CAD models that are created specifically for 3D printing. They are used to create physical prototypes of the final product. The models are designed in layers.
A 3D CAD house model is used to represent architectural designs in three dimensions using computer-aided design (CAD) software. These models can be used for various purposes in the construction and real estate industries, such as:
autocad 3d house designs provide a realistic visualization of how a building will look once constructed. Architects, real estate developers, and clients can view the exterior and interior of buildings to see how different design elements will fit together.
Designers can use 3D CAD house models to test different design ideas and make changes without incurring the costs associated with traditional methods. These models allow designers to experiment with various design elements like different floor plans, building materials, and landscaping options to find the most suitable design.
3D CAD house models provide a clearer way to communicate design concepts to clients, contractors, and other stakeholders. These models offer a visual depiction of the project that is easier for non-technical individuals to understand. This can lead to a better understanding and fewer misunderstandings during the project.
Engineers and construction teams can use 3D CAD house models to plan and optimize the construction process. These models can help identify potential issues before construction begins, allowing for more efficient project management and cost savings.
Features
House 3D CAD models include the following features:
3D CAD house models provide a geometric representation of buildings and other structures in three dimensions. These models show the size, shape, and spatial relationships of various architectural elements in a building, such as walls, doors, windows, and roofs.
3D CAD house models allow designers to add different materials and textures to show how a building will look once constructed. These models include realistic surface finishes, such as wood, concrete, glass, and metal. This gives viewers a visual representation of the final building.
Designers can use 3D CAD house software to add artificial and natural lighting to the model to show how the building will look during different times of the day. These models also include shadows to provide a more realistic view of the building's appearance and surrounding landscape.
3D CAD house models include landscaping features like trees, shrubs, and flowers. This helps viewers visualize the building's exterior environment. Additionally, these models can incorporate elements such as paths, driveways, and patios to show how different parts of the building fit together.
Some 3D CAD house models can be animated. This means designers can create virtual tours and walkthroughs of the 3D space. These features allow individuals to explore different areas of the building as if they were physically present. They provide a more immersive experience than static images.
3D CAD modeling is an essential tool in the architectural industry, empowering architects, designing engineers, and construction professionals to create detailed models of buildings and structures. Some common application scenarios include:
During this stage, the architect and client brainstorm ideas on the type of furniture, color, and texture of the house. The architect uses 3D CAD models to bring these ideas to life, enabling the client to have a clear picture of how the interior and exterior of the house will look like. The detailed autocad 3d home models improve communication and ensure everyone is on the same page.
Architects use 3D models to create realistic visual presentations of the proposed structures. These presentations include high-resolution images, animated videos, and virtual reality tours that provide a clear view of the building. Real estate agents can also use these visual presentations to market the property.
Engineers use 3D CAD models to analyze the strength and stability of the structure. This can be done by simulating different loads and forces acting on the building. The analysis helps engineers optimize the design to meet the safety standards.
3D CAD models are essential for the detailed design of the building. Engineers can create detailed floor plans, sections, and elevations that provide a clear view of the structure. These detailed designs guide the construction process, ensuring the final product is as expected.
3D CAD models are used to develop detailed construction documents, such as shop drawings, assembly instructions, and material schedules. These documents provide accurate information that guides the construction process and minimizes errors.
After the construction is complete, 3D CAD models are used to create as-built documentation. This involves creating a 3D model of the final structure and comparing it with the original design. This documentation is important for future renovations or maintenance.
When choosing a CAD system for architecture, there are a few factors to consider to ensure the software is suitable for the architectural needs. Here are some of them:
Some CAD programs have a steep learning curve and can be difficult to use. Therefore, it is important to choose a CAD system that is easy to use and has a user-friendly interface. The software should be easy to navigate and use so that the architects do not waste time trying to figure out how to use it.
Architects should choose a software that comes with the features and tools they need to complete their projects. It is important to choose a software with a range of tools that allow architects to create detailed designs, including cad for home design, rendering, and file sharing capabilities.
It is important to choose a CAD system that is compatible with the other programs used by the architect's team. This makes it easy to share files between different software and ensures all the architects can work together and complete the project efficiently.
Even though it is important to choose a CAD system that is easy to use, it is still important to look for software that offers support and training. Some CAD vendors offer training courses to help architects learn how to use the software better. They also have a support team that can help answer any questions or solve problems when they arise.
There are different types of CAD software available, some free and some paid. It is important to choose a software that is within the budget but still offers all the features needed to complete the project.
Q1: How does one ensure their 3D CAD model is accurate?
A1: One way of ensuring the 3D CAD model is accurate is by using reference materials like blueprints and photos. It is also important to use precise measurements and constantly check work to avoid errors.
Q2: How long does it take to create a 3D CAD model?
A2: The time taken to create a 3D CAD model varies depending on the complexity of the design. Some models can take hours while others require several days to complete.
Q3: Which software is the best for creating 3D CAD models?
A3: There are several software programs used to create 3D CAD models. Some of the top-rated options include FreeCAD, Tinkercad, and SketchUp.